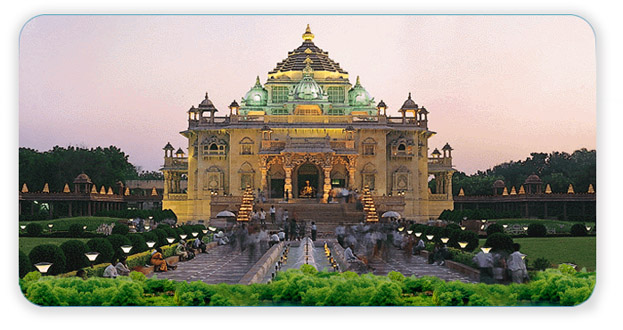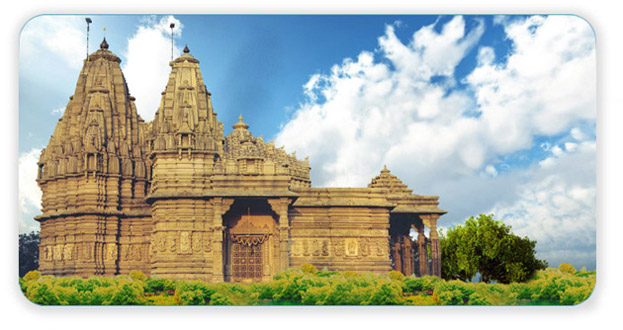 |
 |
 |
 |
|
|
Started Year: 1978 Completed Year: 1985
Client: A. P. Swaminarayan Trust, Gandhinagar |
 |
Upon holy inspiration of Param Pujya Pramukh Swami maharaj, the stone-laying ceremony of Akshardham was held in the year 1979 and on completion of this historic project, it was inaugurated in the year 1985. It has become a monumental sight for tourists worshipers and lovers of Temple Architecture on account of some of the salient features briefly mentioned hereunder.
In this edifice huge beams of stone each weighing Five Metric Tones and 20 feet in length have been used as per design and device. Further to mention, cantilevel steps of 60-0 feet have been devised in this edifice. The complex has an area of 33000 Sq.ft. having 200' feet length and 131 ft. breath. It comprises of Basement, ground floor, second floor and third floor, each having unique carving and decoration, with fine finish, enchanting hearts of visitors. Having lofty height of 108 ft, this edifice is a grand memorial.
Akshar Dham is a memorial highlighting Catholicity and Exhilarating loftiness of Indian Culture.
The edifice has a dome of the size of 35'-0 ft, along with number of pillars having rarity in beautification and carving. The balconies and windows of splendid workmanship adorn the edifice.
To mention a unique feature of this memorial is that nowhere steel has been used. The circular way called "Pradakshina - Path" is inlaid with red Bansi - Paharpur stone whereas the main building of edifice is constructed, using pink stone of Bansi Paharpur.
Tens of thousand visitors from all over India and many parts of the world throng to see this memorial every month. |
| |
 |
| Started Year: 1986 Completed Year: 1990 Client: Sayajirao Gaekwad, Udhana |
 |
In the year 1983,Shri Sangramsinh P. Gaekwad, Managing director of the Company, which was then under the Chairmanship of the late Maharaja, thought of constructing a temple within the commercial complex area, for the benefit of the nearby residents and the people of Surat in general. "Man does not live by bread alone"- he also needs a place to worship and meditate, for his spiritual well- being.
The temple is located in the middle of a square plot. Tall, stately trees line the four borders, making it a pleasant and tranquil spot. The temple faces north and has an area of 780 Sq. mtrs. The pathways surrounding the temple, together with the landscape garden, flower-beds and lighting arrangement present an exquisite and August sight. Since the temple will be used by general public, the main entrance of the temple ground is on the western side, which adjoins the city road. Exactly opposite this, on the eastern side is another gate. A rough Kotah stone pathway runs between these two gates.
The approach steps lead to the temple plinth on which are seated a Lion on the left and a Nandini on the right. On either side of the main entrance to the temple stands a Hathini. All these figures have been carved out of Dhangadhra stone.
The massive base of the edifice tapers up gradually to five shikhars (steeples) and three ghumats (domes). The outer walls of the temple are enhanced with numerous carved images, indicative of the infinity multiplicity and diversity of creation. The symbols, the Kalash (sacred vessel) and the Dhwaja (religious flag), stand on top of the shikhars against the vast expanse of heaven. |
| |
 |
|
 |
|
|







